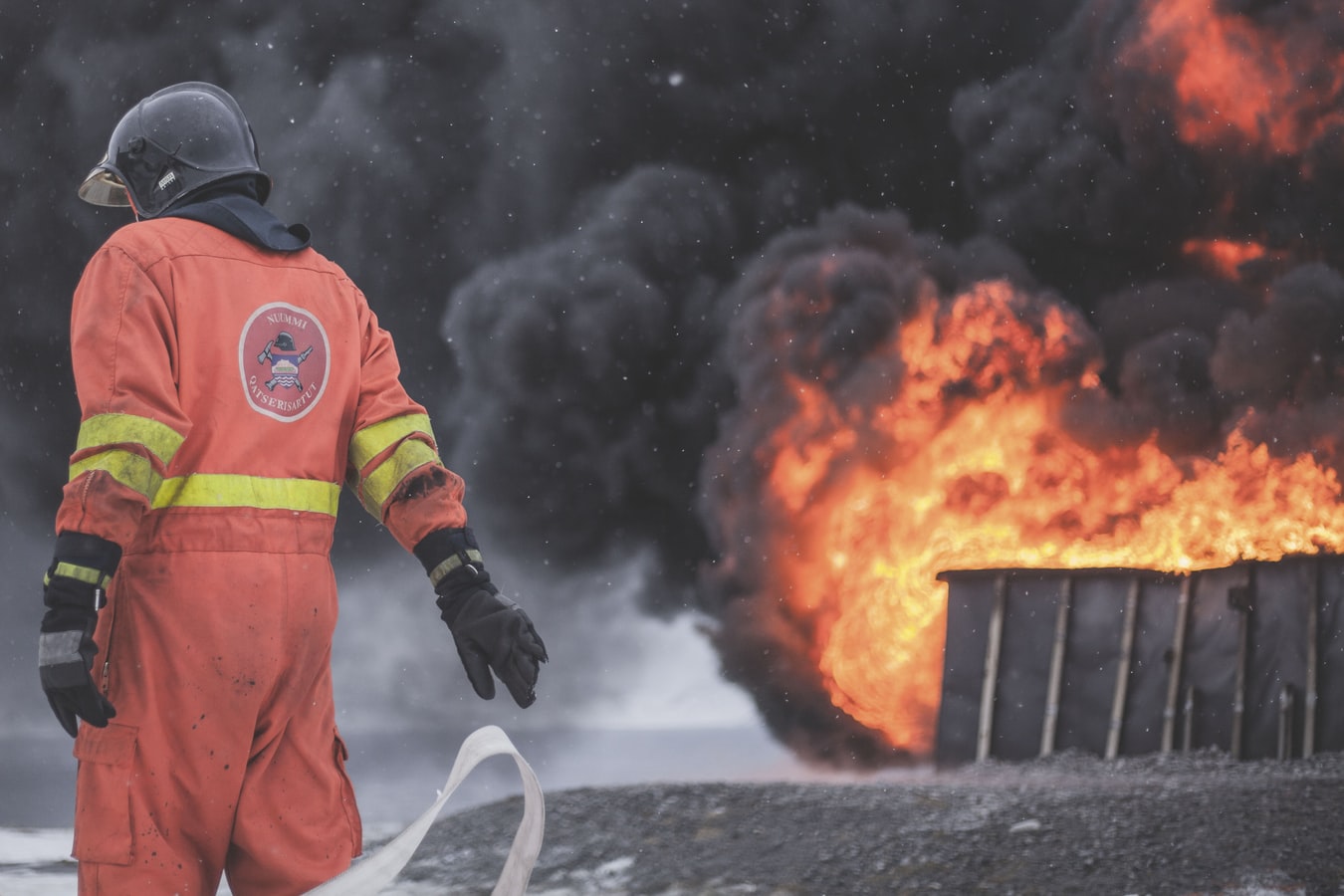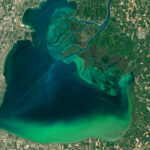Introduction:
Fire safety in building design and construction is not merely a legal requirement but a moral obligation. The devastating consequences of fire incidents underscore the critical importance of incorporating robust fire safety measures from the earliest stages of building planning and design. In this comprehensive guide, we delve into the essential aspects of fire safety in building design and construction, exploring the role of architects, engineers, and developers in creating structures that prioritize life safety and property protection.
Understanding the Risks:
Before delving into the intricacies of fire safety measures, it’s crucial to grasp the potential risks associated with building fires. Fires can propagate rapidly, fueled by combustible materials, electrical faults, or human error. The consequences extend far beyond property damage, encompassing loss of life, environmental degradation, and economic repercussions. By acknowledging these risks, architects and engineers can develop proactive strategies to mitigate fire hazards and enhance overall safety.
Integration of Fire Safety into Design:
Effective fire safety begins with meticulous planning and design. Architects and engineers collaborate closely to incorporate fire-resistant materials, efficient egress routes, and active fire protection systems seamlessly into building blueprints. Key considerations include:
1. Building Layout: Optimal building layout plays a pivotal role in fire safety. Clear pathways, unobstructed exits, and compartmentalization are essential elements that facilitate safe evacuation and prevent the spread of fire.
2. Material Selection: The choice of construction materials significantly influences a building’s fire resistance. Architects prioritize the use of fire-retardant materials with high resistance to ignition and combustion, minimizing the risk of fire propagation.
3. Passive Fire Protection: Passive fire protection measures, such as fire-rated walls, doors, and floors, create barriers that contain fire and limit its spread within the building. Compartmentalization and fire-resistant building elements enhance the structural integrity and resilience of the building under fire conditions.
4. Active Fire Protection: Active fire protection systems, including fire alarms, sprinkler systems, and smoke detectors, serve as early warning mechanisms that alert occupants and emergency responders to potential fire hazards. These systems are designed to detect, suppress, and control fires swiftly, mitigating their impact and facilitating safe evacuation.
Compliance with Regulations and Standards:
Adherence to local building codes, regulations, and fire safety standards is non-negotiable in ensuring the safety and compliance of building projects. Architects and engineers must stay abreast of evolving regulatory requirements and industry best practices to integrate the latest fire safety technologies and methodologies into their designs. By aligning with stringent standards, construction professionals uphold their commitment to safeguarding public health and welfare.
Collaboration and Continual Improvement:
Effective fire safety in building design and construction necessitates interdisciplinary collaboration and a commitment to continual improvement. Architects, engineers, fire safety consultants, and regulatory authorities work in concert to identify potential hazards, evaluate risk factors, and implement robust mitigation strategies. Through regular reviews, inspections, and post-incident analyses, stakeholders glean valuable insights that inform future design decisions and enhance overall fire safety performance.
Conclusion:





